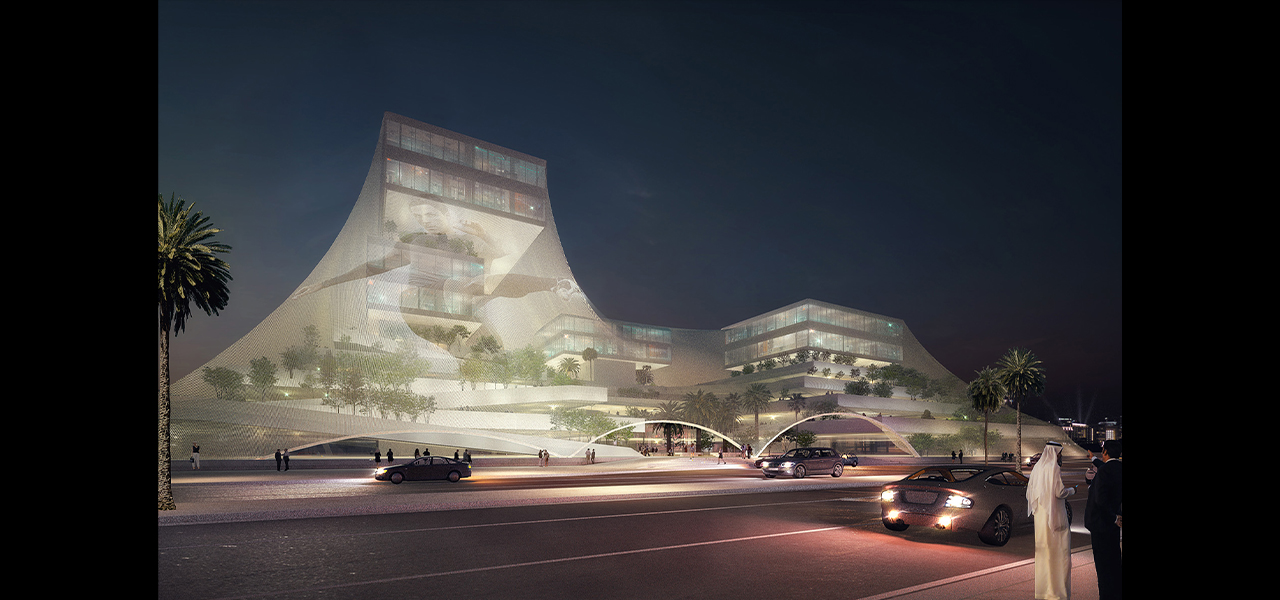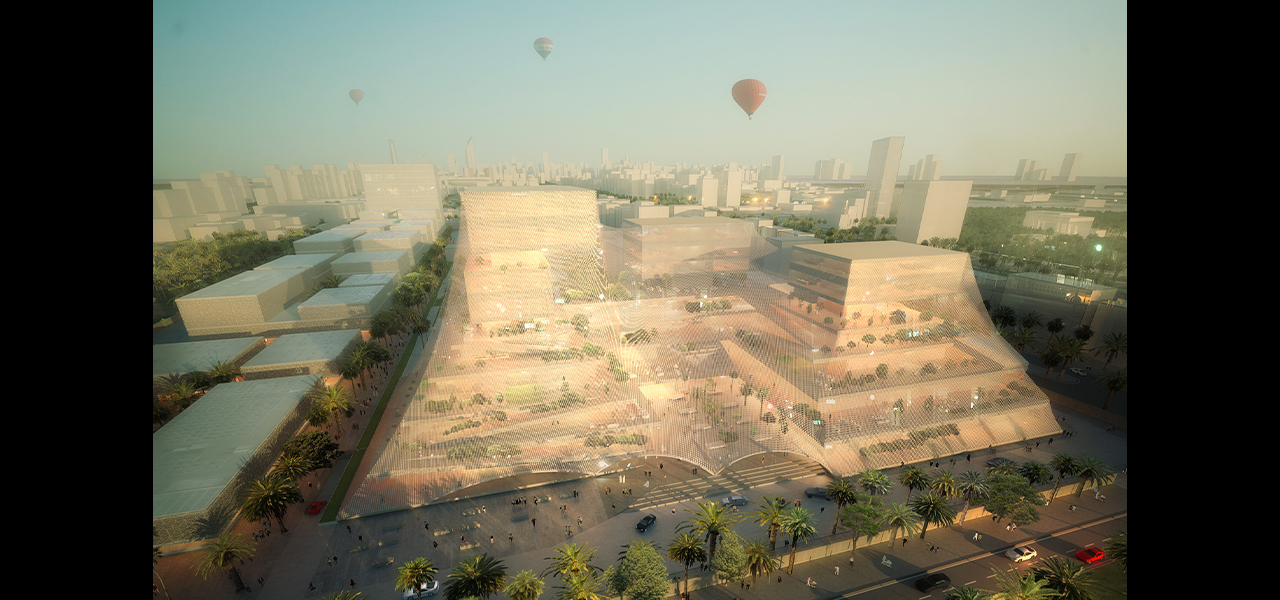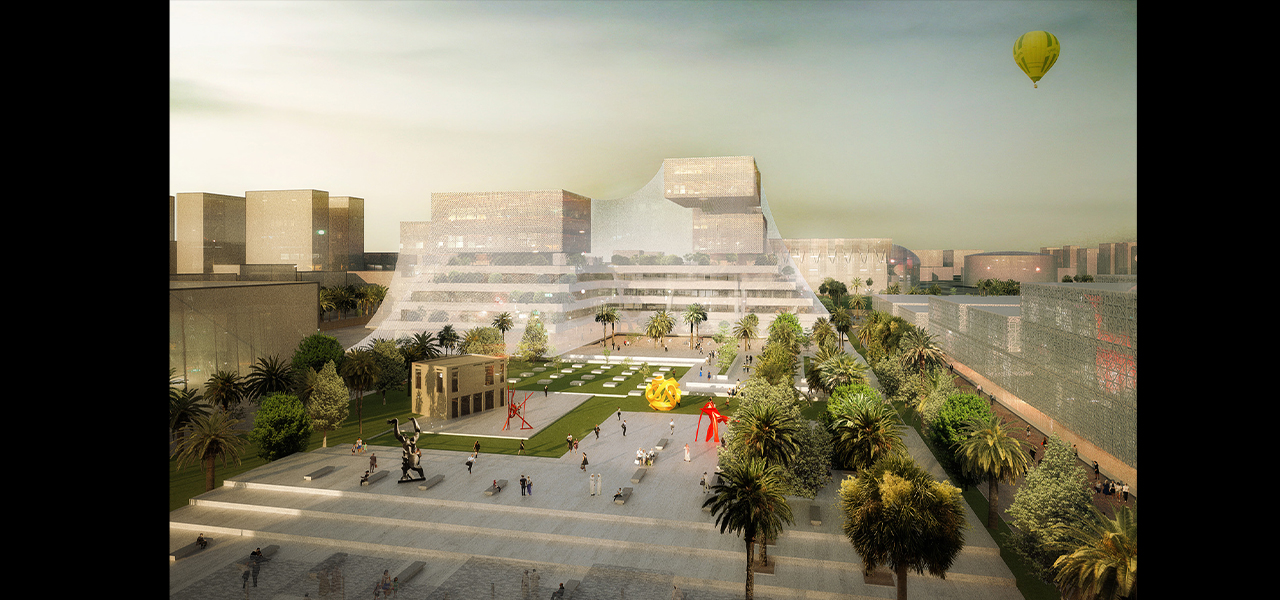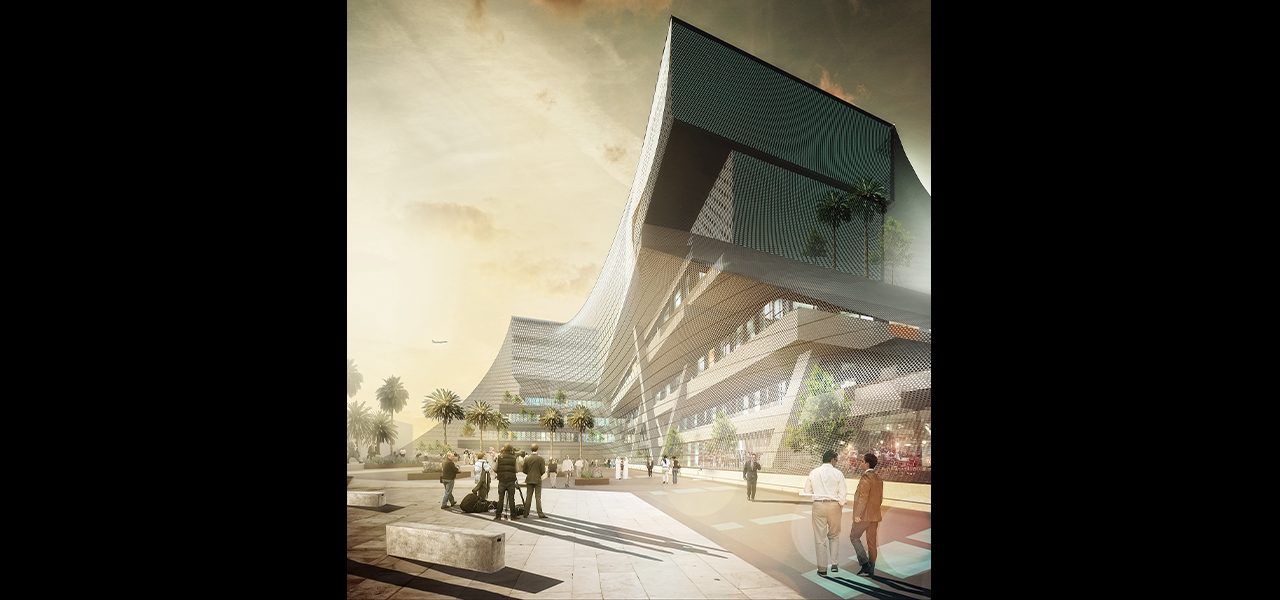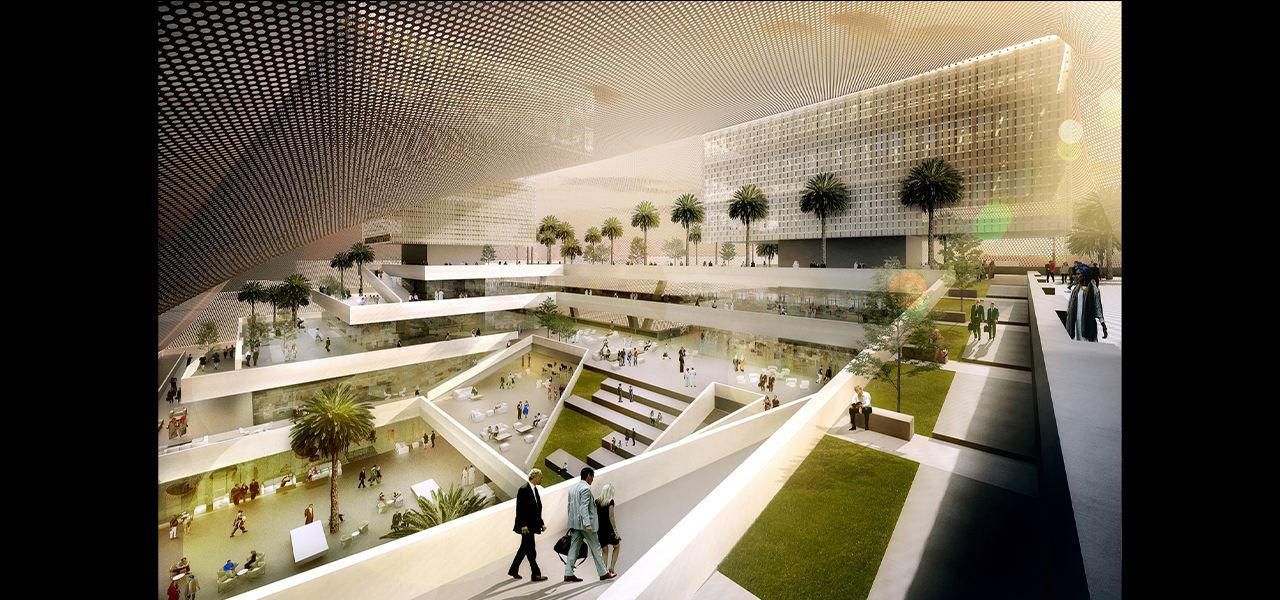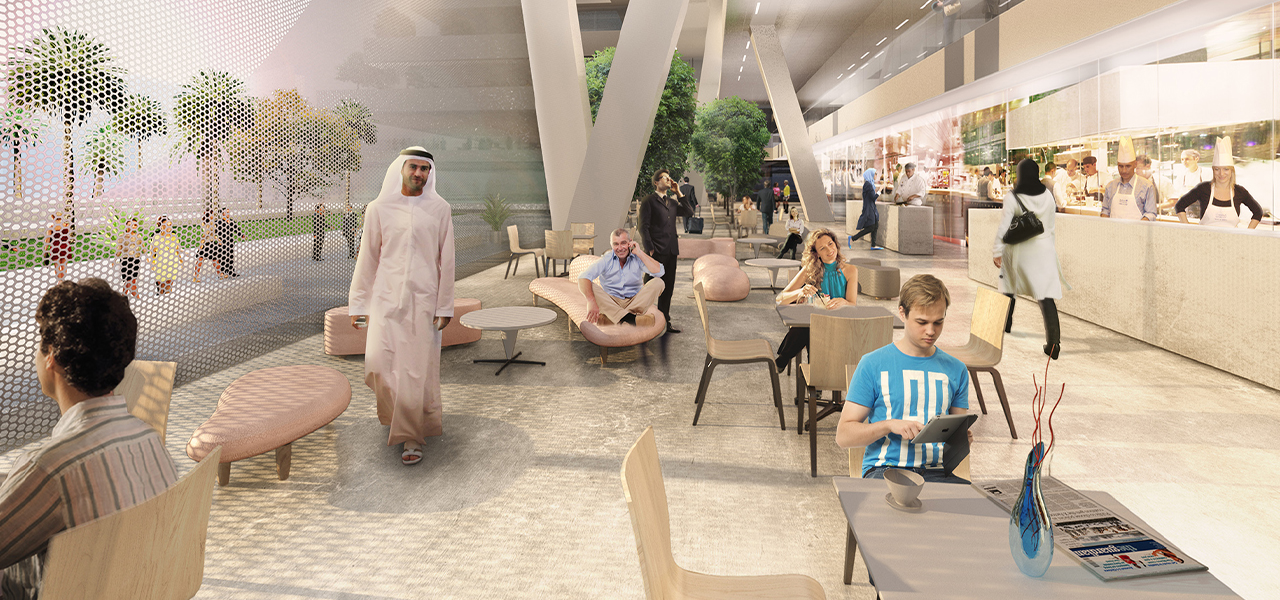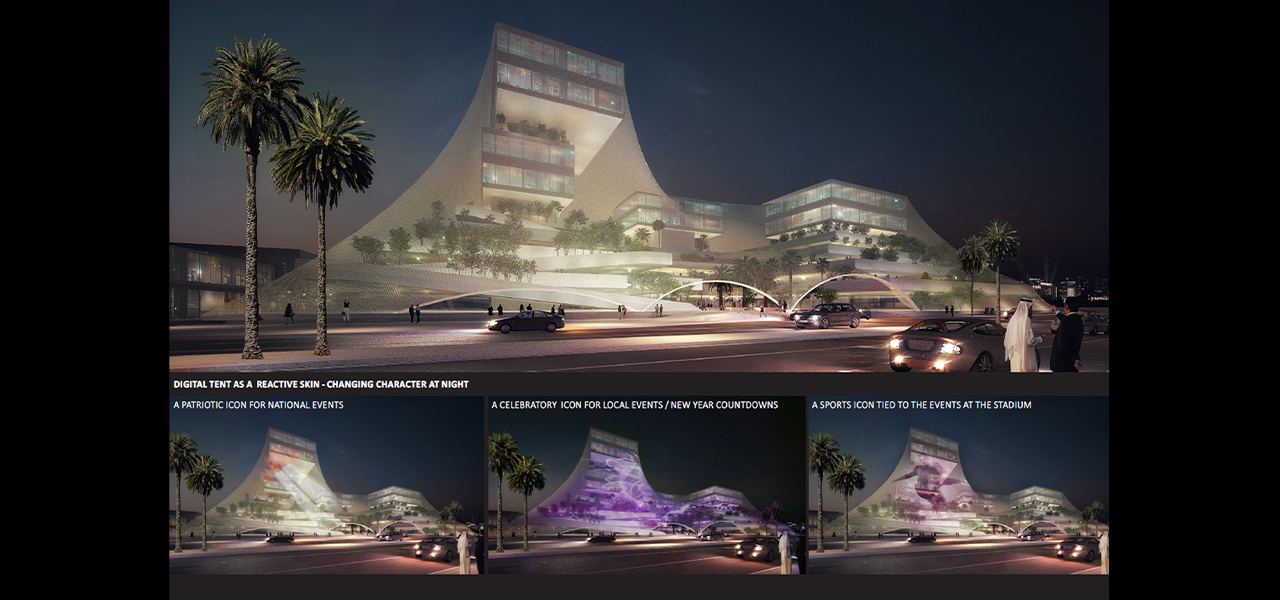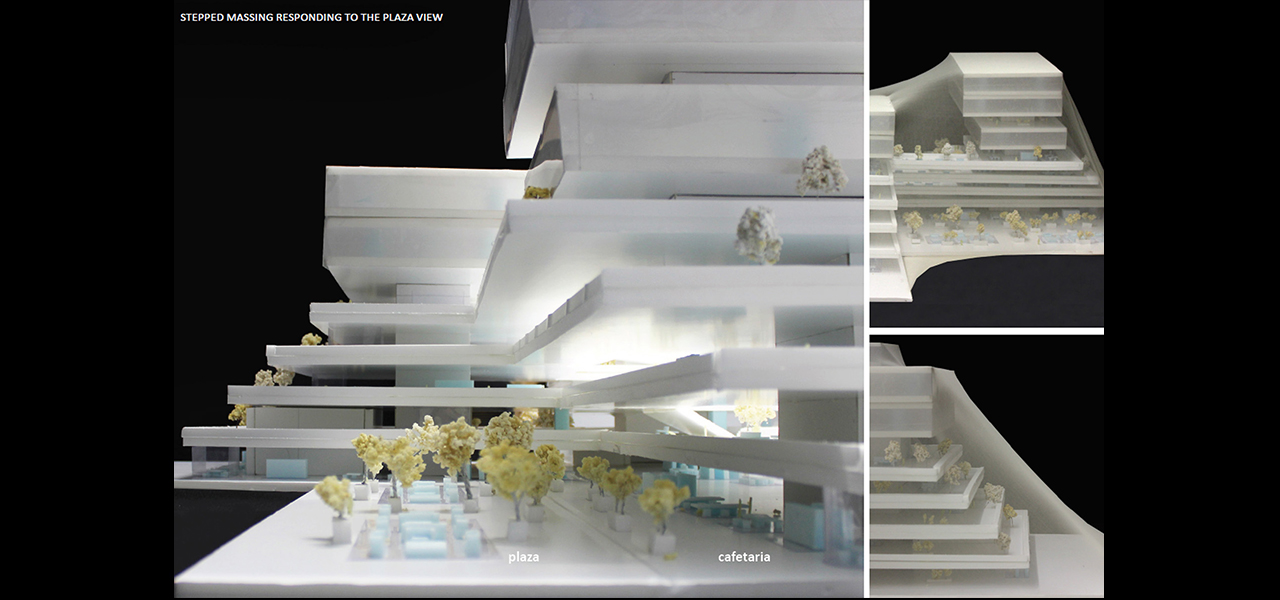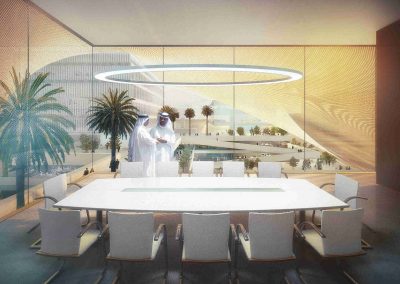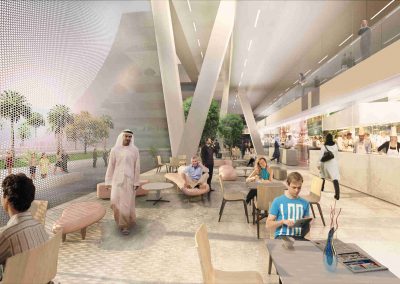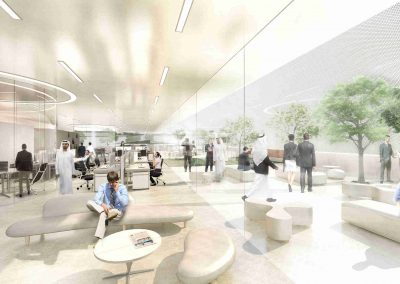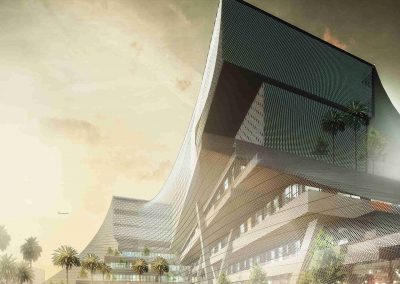Project Name: ABU DHABI MEDIA COMPANY HEADQUARTERS
Location: Abu Dhabi
Site Area: 3.2 ACres
Built-Up Area: 28,495 sqm
Client: Abu Dhabi Media Company
Collaborators: X Architects
Category: Institutional – Corporate offices, International
Project Facts
Project Description
The overall program was distributed in 3 hubs. Each hub with a special program on the grade level – TV Studio, Radio Studio, and a Public Interaction center. The upper levels distribute the Non-Technical Administration evenly to allow better Inter-departmental distribution.
In the overall master plan strategy, the headquarters icon building opens to a central landscape plaza that becomes the focal point of the master plan. The plaza ties all the elements of the project together and becomes a central congregation space for everyone working in the media hub. The headquarters building hence does not have a rear side, it becomes a public connector to the plaza behind and opens its cafeteria towards it. The heritage building is treated with due respect by giving it a strong presence in the orientation of the plaza and visually connecting to the public movement axis of the head quarters.
To shade the terraces created at each level and the building as a whole, a state-of-the-art tensile envelope inspired by traditional Bedouin structures is stretch wrapped around the form. This creates unique semi-outdoor conditions that can be freely programmed.
| Scale | L |
|---|---|
| Status | Design Proposal |

